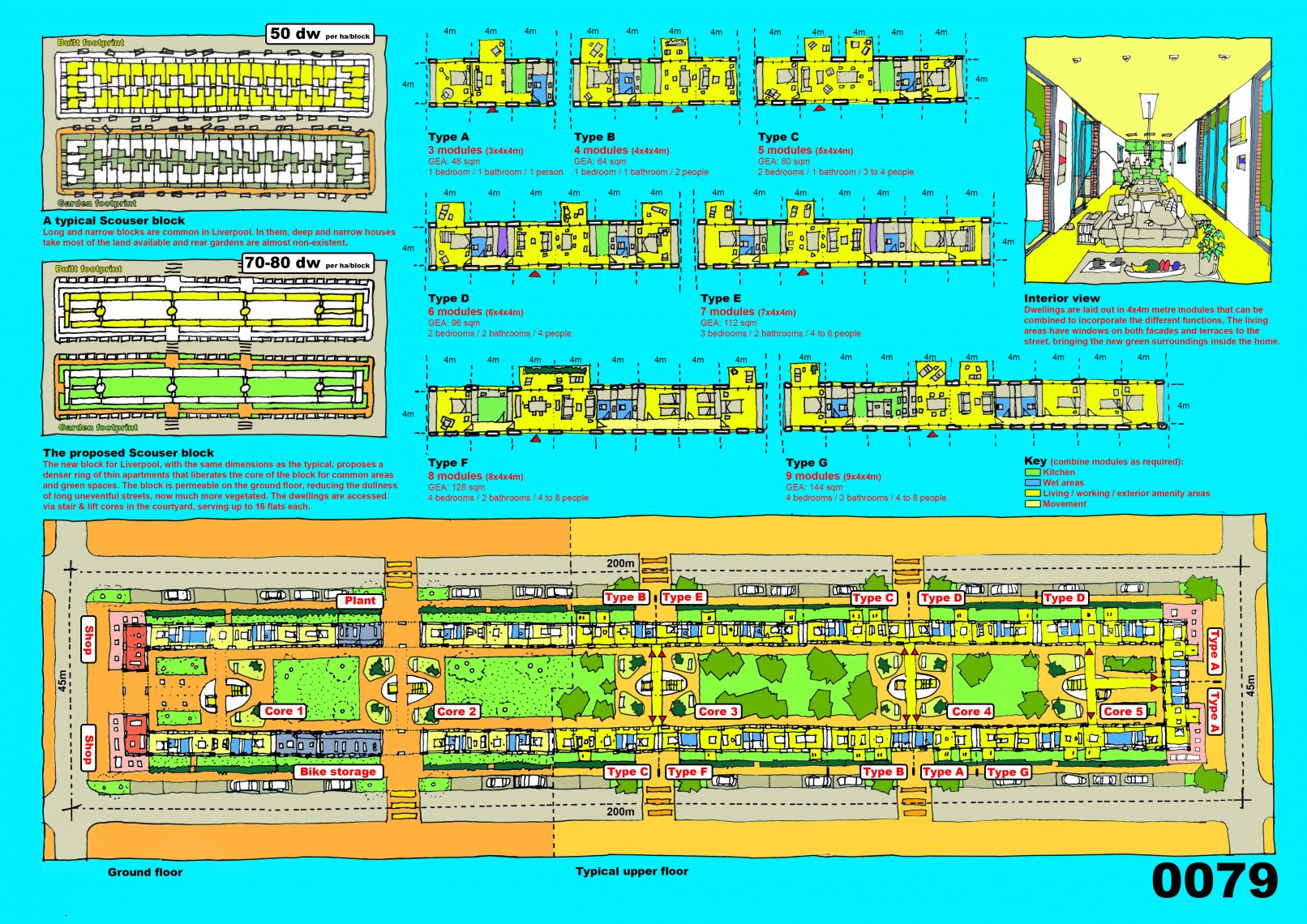Liverpool townhouse
Date: 10.2021
Organizer: Liverpool Architecture Festival
Site Area: n/a
Built Area: n/a
The Scouser Block
Most blocks in Liverpool are long and narrow. This proposal explores a 200x45m block, in line with those that form most of the city. However, Scouser blocks are normally cramped with houses that extend onto the rear, leaving little room for gardens at the back.
The new block for Liverpool, with the same dimensions as the typical, proposes a denser ring of thin apartments that liberates the core of the block for common areas and green spaces. The block is permeable on the ground floor, reducing the dullness of long uneventful streets, now much more vegetated. The dwellings are accessed via stair & lift cores in the courtyard, serving up to 16 flats each.
The Courtyard
Inside the block, a permeable courtyard provides amenity and leisure spaces, a further respite from the foregone surrounding greyness for residents and Liverpudlians alike. The iconic towers containing stairs & lift, clad in exciting materials and rising above trees underline the glee of the court and guarantee accessibility to every flat.
The Building
This proposal increases the typical density of Liverpudlian blocks by circa 20 dw/ha, suggesting a more efficient perimeter block typology. Stairs and lifts are concentrated in free-standing and iconic cores that bridge onto 4 flats per level up to four levels. However, this stacked arrangement does not translate onto the street, where the vertical articulation of facades still manifests as that of townhouses. This move allows these narrow and long blocks to liberate most of their inner core, that can now boast greenery and mature vegetation while maintaining the image of a long terrace of townhouses to the street.
The Street
Because of the length of blocks and the lack of designated parking spaces, many streets in Liverpool are hostile to the pedestrian and cyclist. As well as unsafe and inaccessible, with cars parked on pavements, they are simply monotonous and dull.
In this proposal, the facades are permeable at key points at ground floor level, to allow free movement of pedestrians through the green spaces inside the perimeter. New street crossings, large windows and generous terraces peppered on the facade activate the street scene.
At either end of the block, ground floor commercial uses are suggested to further promote activity on the street. Safe cycle storage is also included on ground floor rooms. New parking provision is allocated on the street, mixed with new landscaping and vegetation.
The Home
Dwellings are laid out in 4x4m metre modules that can be combined to incorporate the different functions. The living areas have windows on both facades and terraces to the street, bringing the new green surroundings inside the home.
Homes are designed to be resilient (private balconies and communal cycle parking on GF), generous (ample 4x4m module can contain office space within the house) and sustainable (PV panels on roof and vegetated courtyard, facades and roof).

